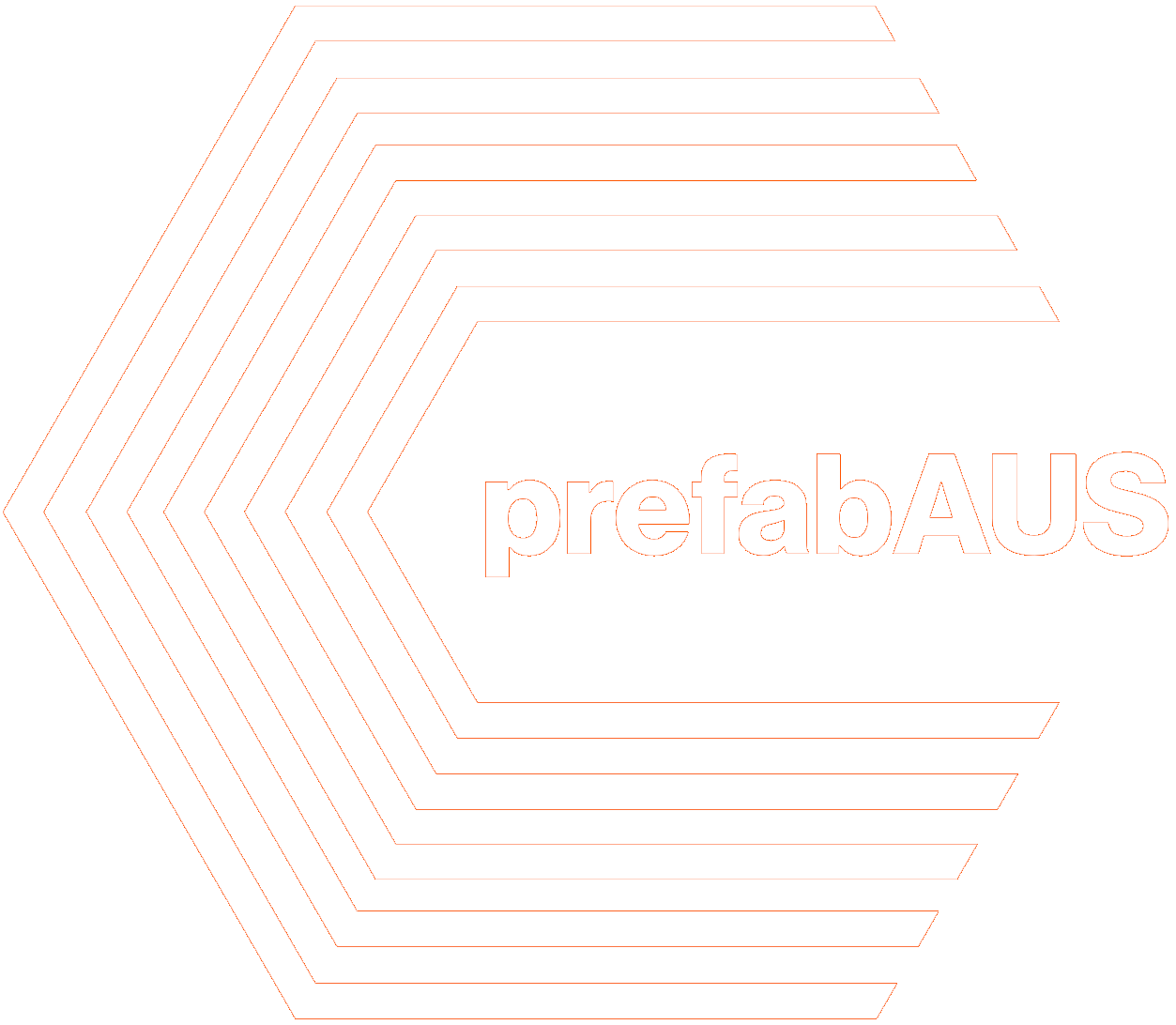Ecoliv Buildings
At Ecoliv, we design and construct volumetric prefabricated modular homes tailored to the Australian landscape and lifestyle. Our homes are responsible, renewable, and contribute to a regenerative future, reflecting our commitment to sustainability and design excellence. We specialise in new single and multi-residential homes, studios, cabins, and small commercial projects, each crafted to minimise environmental impact and maximise comfort. Using renewable materials, smart design, and precision off-site construction, we deliver high-quality, energy-efficient buildings that reduce waste and resource use while enhancing liveability. Every Ecoliv project is a step toward a regenerative and resilient built environment for future generations.
Ecoliv services individual homeowners, developers, and government or commercial clients seeking sustainable building solutions.
Sevices we provide - Architecture, Design, Pre-designed and Custom Modular Design Solutions, Project Management, Site works/installation, Transport/Delivery, Sustainability Consultation.
Our prefabrication method - Volumetric modular (complete modules that make up a whole building).
Materials we use - Steel Roofing, Sustainable sourced Timber, Engineered LVL’s, Lightweight composite cladding, High performance insulation and vapor permeable sealing.
Our target market - Both B2C (End consumers) & B2B (Commercial).
Markets we serve - Domestic/Residential & Commercial.
Licensed in the following states:
ACT (2021886)
NSW (301357C)
SA (BLD334010)
TAS (178697009)
VIC (DB-U 37085 CB-L66431)
Certifications - HIA Member, B Corp Certified
Manufacturing location - 100% Australia
Manufacturing address:
1114 Bass Highway, The Gurdies VIC 3925
Information provided here is correct at the time of publishing. Please refer to our members company websites for up to date verification.






