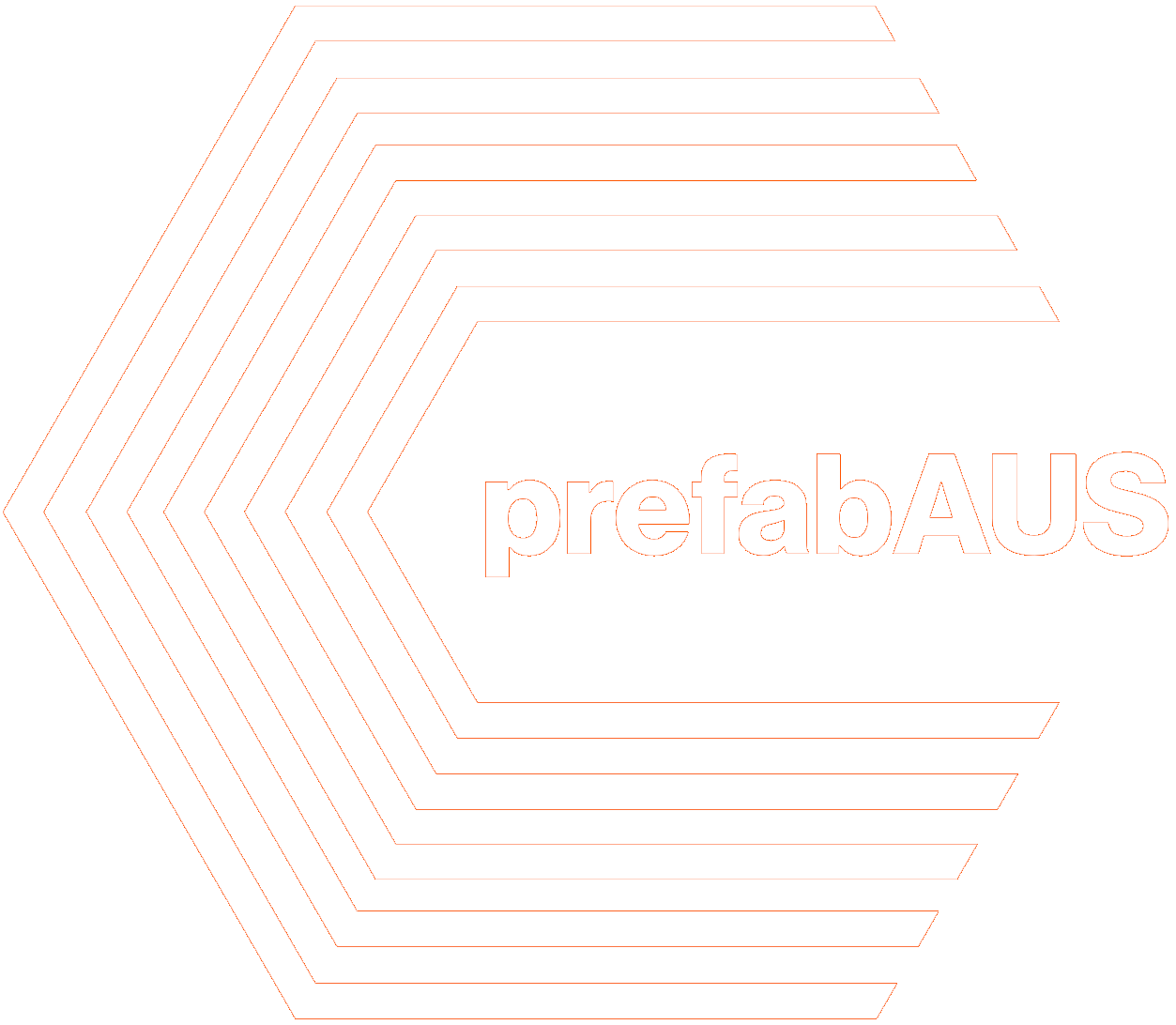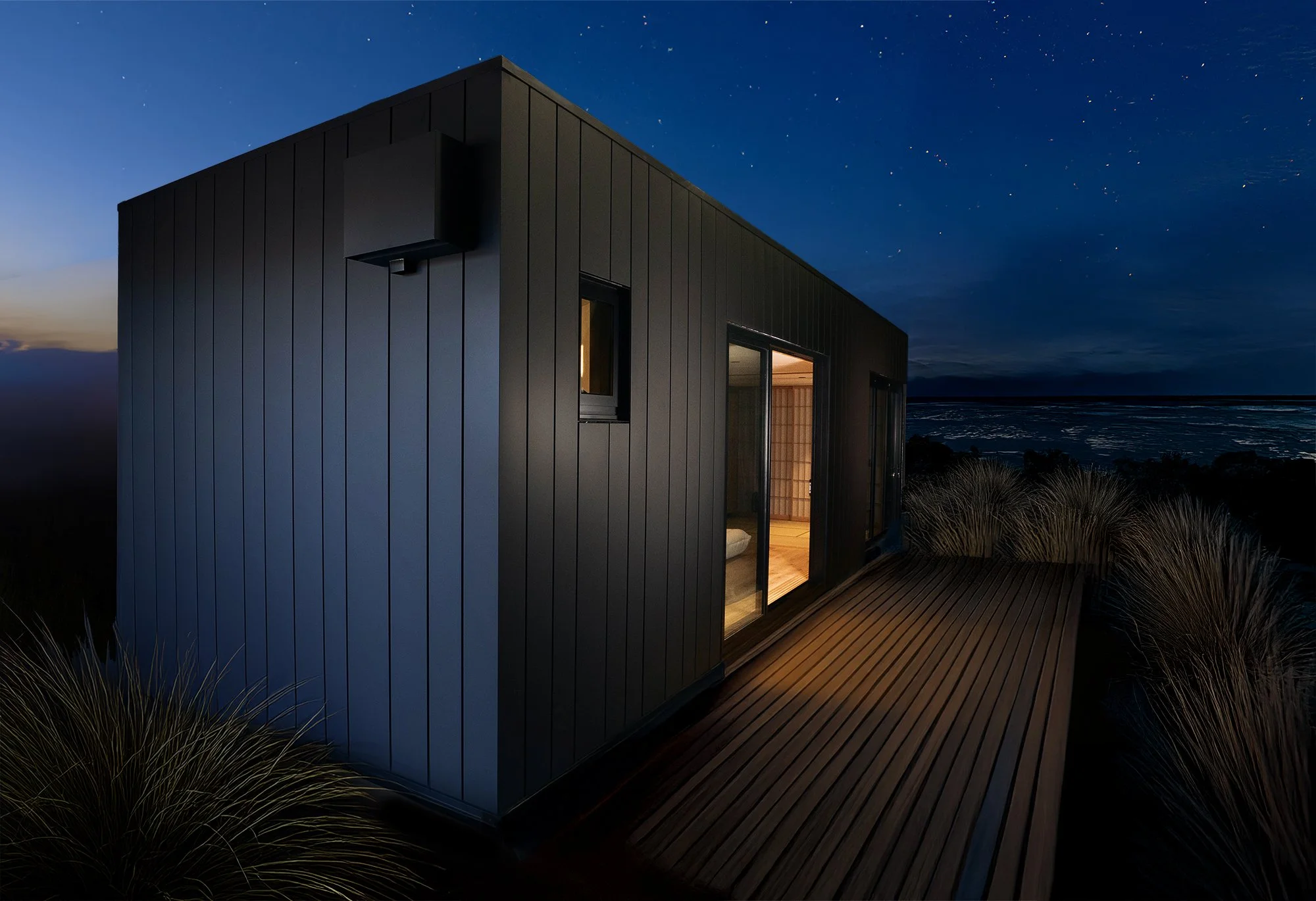First Impressions Projects
Our Ginkgo Pod small footprint home utilises materials, textures and a colour palette derived and inspired from the gingko tree.
Japanese design resonates around well-considered small spaces, intricate detailing and a strong sense of practicality with multi use zones. Our in-house approach goes a step further than just the design and build. Hand crafted artisan products from our in house joinery have been seamlessly incorporated into the Ginkgo pod, including shoji screens, cabinetry and timber pedestal basins. Specialty Japanese products have been procured through our ongoing collaboration with Japanese artisans including tatami, washi rice paper, wall papers and tiling.
The internal space is open plan, using shoji screens and a rotating island bench to change the nature of the spaces. There is a sense of intrigue as you explore each area.
Photography and film can help you visualise this space, but nothing compares with experiencing it in the flesh.
Sevices we provide Architecture, Design, Engineering, Project management, Site works/installation, Transport
Our prefabrication method Volumetric modular (fully complete buildings including granny flats, tiny homes etc)
Materials we use Steel, Timber, Mass timber (engineered wood, CLT, GLT etc), Aluminium, Concrete, Composites
Our target market B2C (End consumers) & B2B (Commercial)
Markets we serve Domestic/Residential, Commercial
Licensed states VIC (Licence number CDB-U 49842, CCB-l 61947)
Certifications NatHERS
Manufacturing location 100% Australia
Manufacturing address 3-3 Torca Terrace Mornington Victoria 3931
Information provided here is correct at the time of publishing. Please refer to our members company websites for up to date verification.


