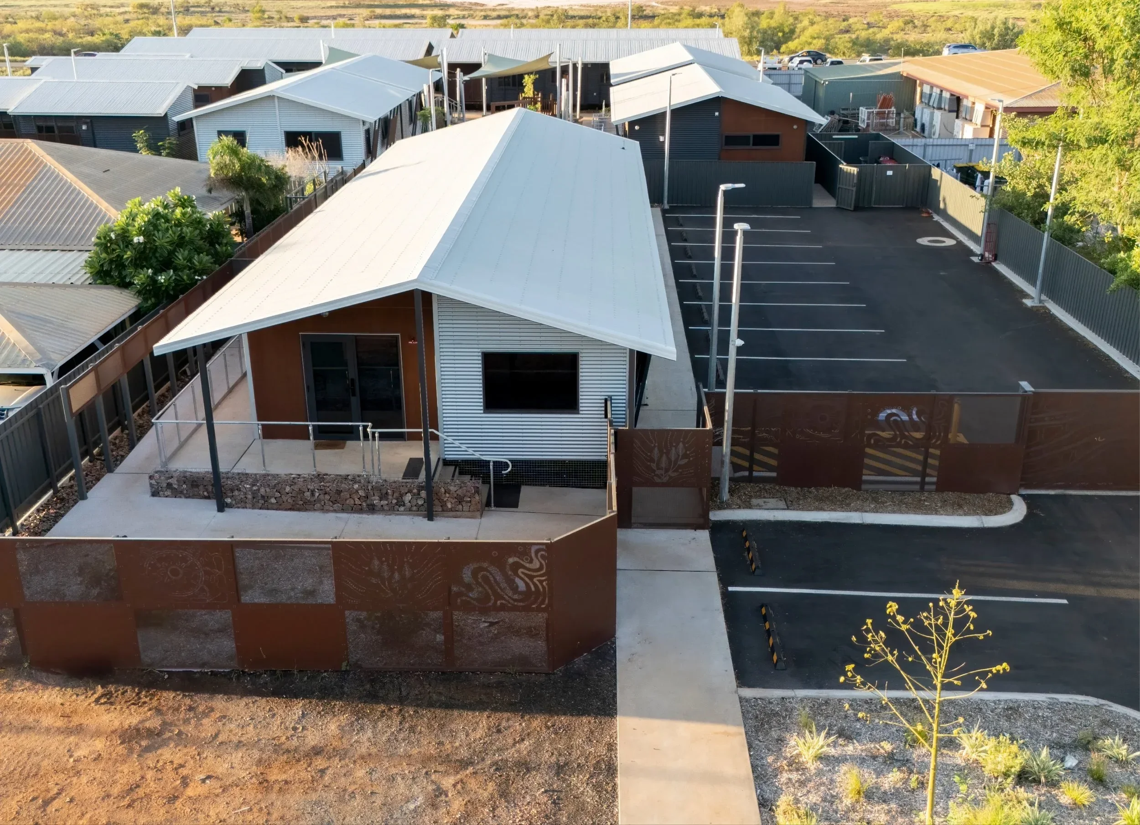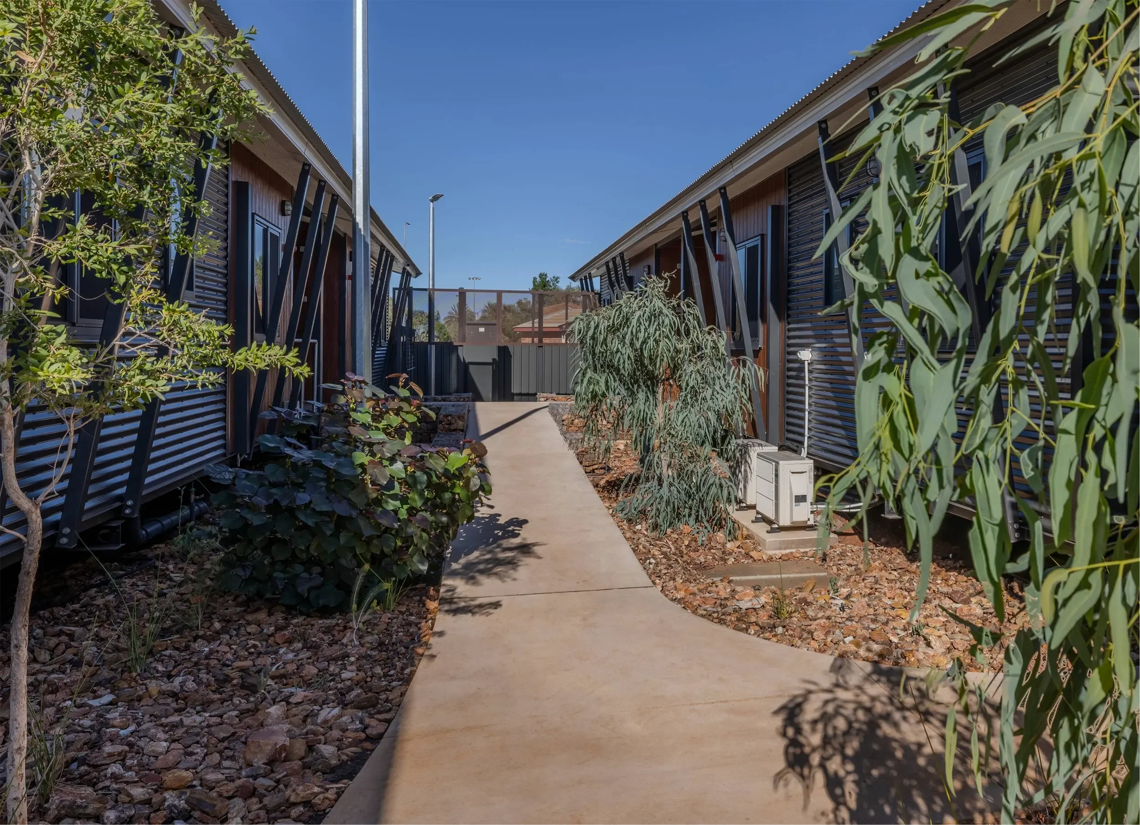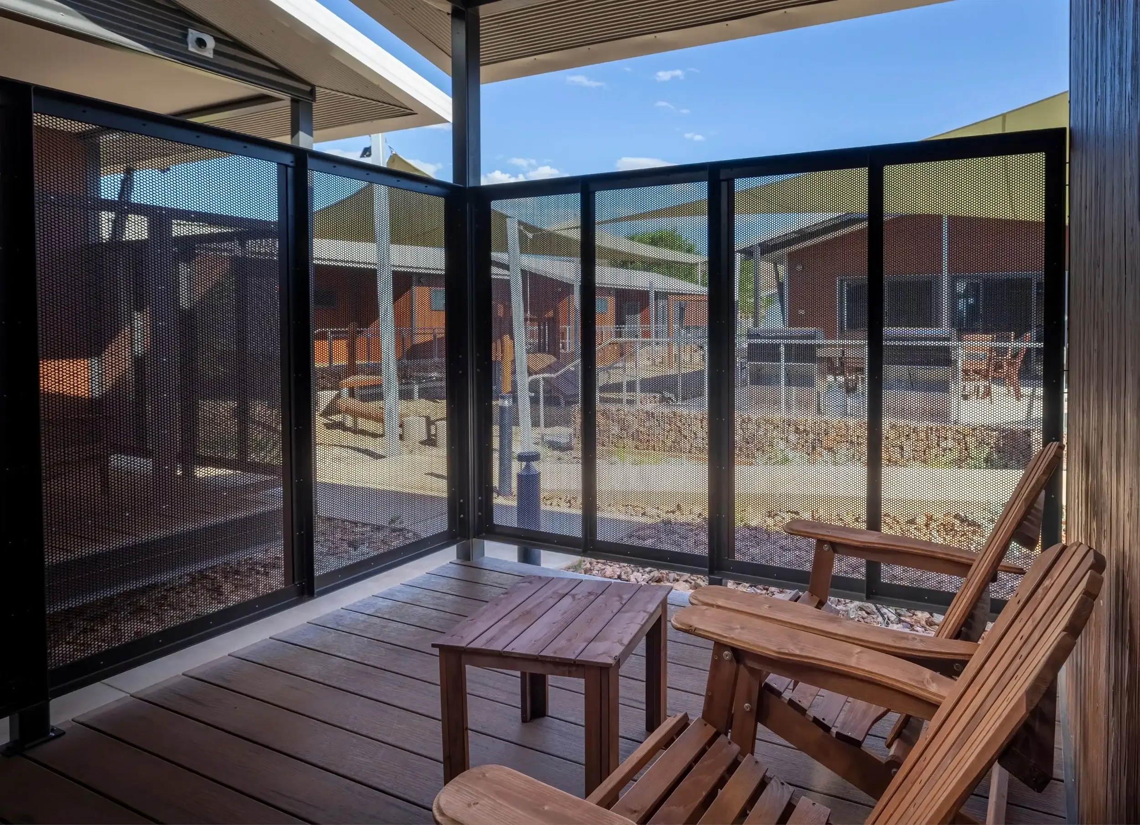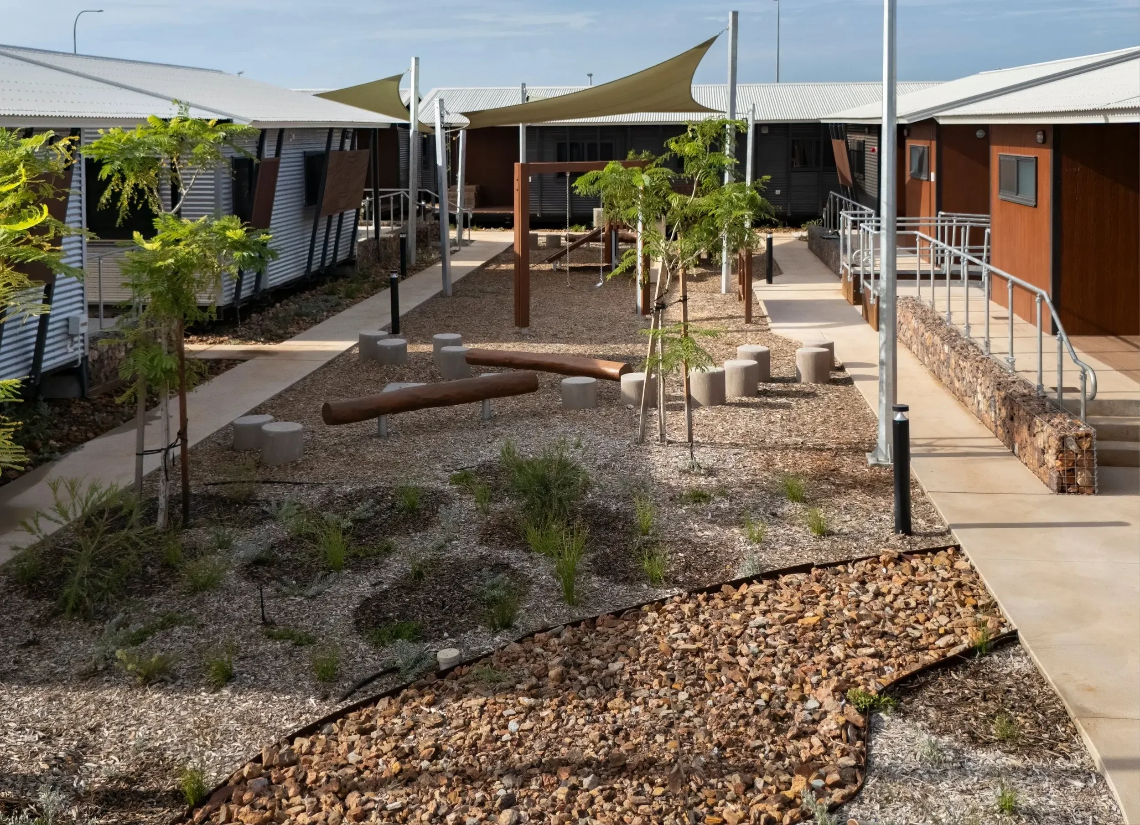Building Trust and Safe Spaces: A Collaborative Triumph in Remote Australia
When The Salvation Army needed to replace its aging, four-bedroom refuge in Karratha with a comprehensive service serving women and children escaping family and domestic violence, the challenge extended far beyond construction logistics.
In one of Australia's most remote mining regions, 1,500 kilometres from Perth, they needed to deliver 14 self-contained dwellings, Administration, two Group Rooms and Utility Block—fast, with uncompromising quality, and within strict federal time and funding milestones.
The solution emerged through an exceptional collaboration between three organisations whose partnership proved as crucial as the prefabricated methodology itself: The Salvation Army (Client), Lanigan Architects (Lead Designer), and Fleetwood Australia (Manufacturer).




A Strategic Decision Born from Necessity
"We always understood that appropriately skilled tradespeople would be an issue for Karratha," explains Simon Mallabone (The Salvation Army - Development Manager).
Architect Tim Lanigan recalls the collaborative decision-making: "I think the client had sensed that prefab was probably the likely way forward, given the way the industry is at the moment. Working remotely in a mining town where resources have been drawn that way, it was unlikely we’d find a contractor for an conventional/in-situ build."
The urgency was compounded by federal time and funding requirements. "There were relatively strict milestones that had to be adhered to," Mallabone notes. "It was a two-pronged situation—we wanted to get it on the ground very quickly, and we had to meet strict milestone requirements from the department."
Quality Control Through Proximity
One unexpected advantage of the prefabricated approach proved transformative for all parties. As one of seven Fleetwood manufacturing facilities nationwide, the Perth Airport location made site inspections remarkably accessible for a remote project.
"It was a 20-minute trip for a site meeting/inspection," Mallabone notes. "The ability for the client to retain quality control, with the Architect able to do progress inspections throughout fabrication—that was invaluable."
Lanigan appreciated this transparency: "There were regular site visits out to the Fleetwood manufacturing facility. A variety of interested parties were able to attend, not just the core stakeholders. It brought everyone along and meant it was logistically far more feasible."
The project demanded a sophisticated design response that delivered cyclonic engineering and associated storm surge requirements, cultural sensitivity, and trauma-informed design principles. Tim Lanigan describes it as "a fascinating learning curve, trying to understand the complex nature of the site and different demands placed on the design—from security, but also creating spaces that provide sanctuary without appearing institutional."
The modular approach initially constrained Lanigan, who admits being “more constrained with the design than I needed to be in retrospect.” However, Fleetwood’s flexibility surprised him: “I’m realising I probably had a little bit more latitude than I gave myself the first time around.”
Mallabone echoed this discovery: "I was pleasantly surprised that they could accommodate, with only minor amendments, our design. Very surprised by how easy it was—how the design we wanted got delivered, figuratively and physically."
Navigating Complexity Together
The project demanded a sophisticated design response that delivered cyclonic engineering and associated storm surge requirements, cultural sensitivity, and trauma-informed design principles. Tim Lanigan describes it as "a fascinating learning curve, trying to understand the complex nature of the site and different demands placed on the design—from security, but also creating spaces that provide sanctuary without appearing institutional."
The modular approach initially constrained Lanigan, who admits being “more constrained with the design than I needed to be in retrospect.” However, Fleetwood’s flexibility surprised him: “I’m realising I probably had a little bit more latitude than I gave myself the first time around.”
Mallabone echoed this discovery: "I was pleasantly surprised that they could accommodate, with only minor amendments, our design. Very surprised by how easy it was—how the design we wanted got delivered, figuratively and physically."
Coordinated Delivery Across Multiple Teams
The project’s scope required seamless coordination between Fleetwood’s manufacturing and transportation operations and Perth-based CDI Group, who handled the on-site installation. Dan Courtney, Fleetwood Australia’s General Manager, acknowledges the potential complexity: “There was a high level of contractor interaction between us and CDI.”
The collaboration proved particularly valuable during the installation phase. “We ended up working quite closely as we were going through fixing up any travel damage,” Courtney explains. “CDI were on site alongside us doing site work—they were really good to deal with.”
This parallel workstream capability—where site preparation and services could progress whilst modules were being manufactured—delivered the time savings that made the 21-week completion possible.
Overcoming Stigma, Exceeding Expectations
"When you're working up north, everyone hears 'prefab' and thinks of mining camps and modular construction," Lanigan explains. "This was a great chance to showcase a better outcome using the same construction process."
The final result silenced doubters. "It doesn't look prefabricated," Mallabone emphasises. "They’re not ‘dongers’. They feel like homes, and that's important."
Courtney highlights the architectural window screening that "reminded me of the screening on old Queenslanders in cyclone regions. Aesthetically, it was really nice, but it also protected windows from foreign objects. Although an aesthetic feature, it really added to the building's robustness."
A Model for Replication
Completed in just 21 weeks with zero safety incidents, delivered on time and within budget, Safe Spaces (Karratha) has catalysed further collaboration. "We've got a couple of projects we're looking at now with The Salvation Army to replicate what was done here," Courtney confirms. "It was well received by everyone. It would be fantastic to build more Safe Spaces around the country."
For the not-for-profit sector, Mallabone sees prefabrication as essential: "Time being the key one, cost secondary. Federal and State Government departments are enquiring, 'Is modular being considered?' It's a procurement strategy our sector should be looking at."
Lanigan believes the industry is only beginning to tap prefabrication's potential: "As people's knowledge of the sophistication possible improves , we'll see it becoming more popular. To compress timeframes and have greater control over projects is a great plus."
Yet beyond the technical achievements and delivery metrics, the project’s true measure of success became evident at the opening. “We spend a lot of time building mining camps and homes,” Courtney reflects. “At the opening, we saw the beds made, teddy bears tucked in, games for kids, nice pamper packs for the residents, which made you think about the people who are going to use this space. Everyone at Fleetwood was really touched by that. It felt good to have built something that will genuinely impact people in a profoundly positive way. We’re very proud of it.”
Fleetwood Australia was the winner of the Social/Affordable and Resilient/Emergency Housing category for the Safe Spaces Karratha project at the prefabAUS 2025 Smart Building Industry Awards.
